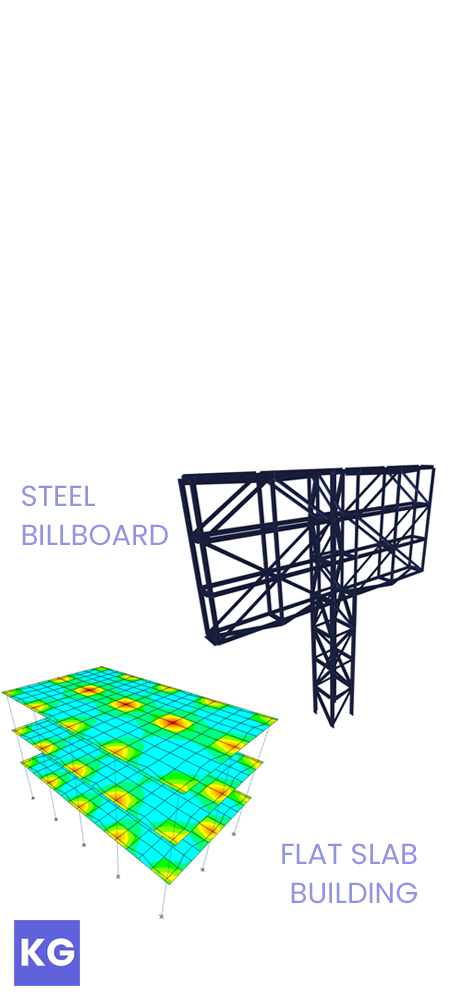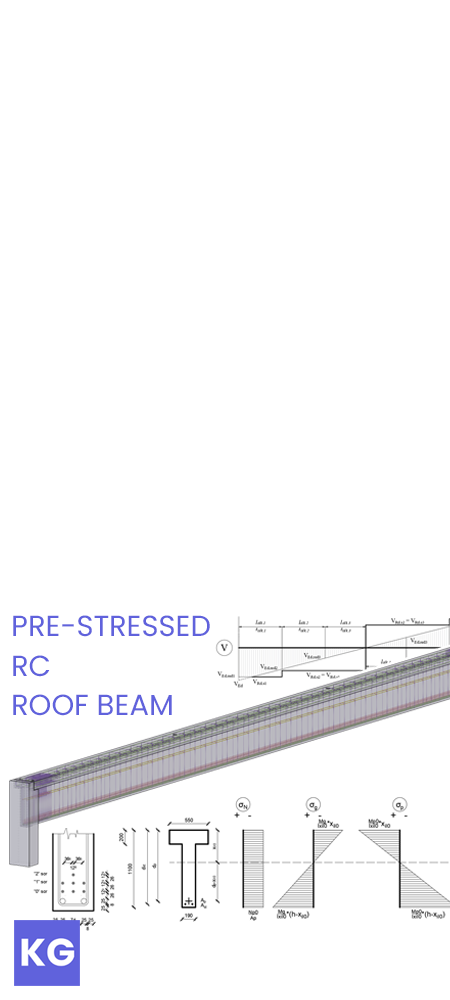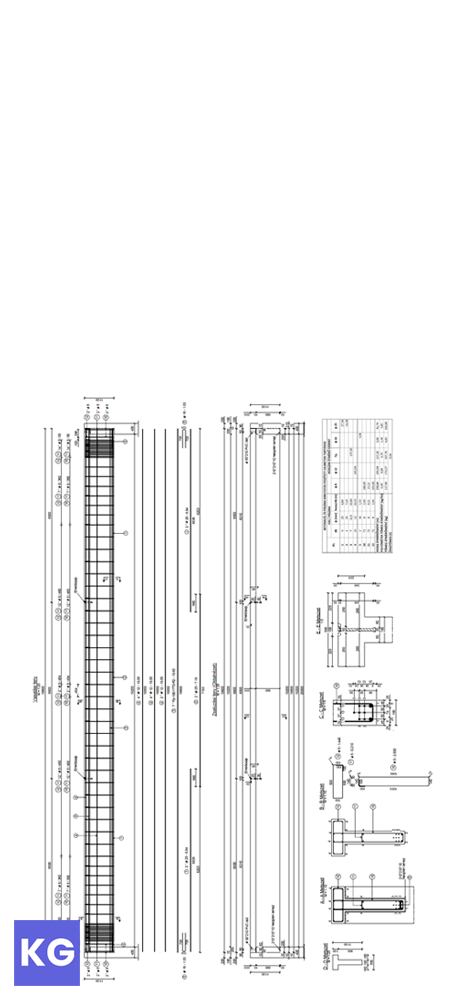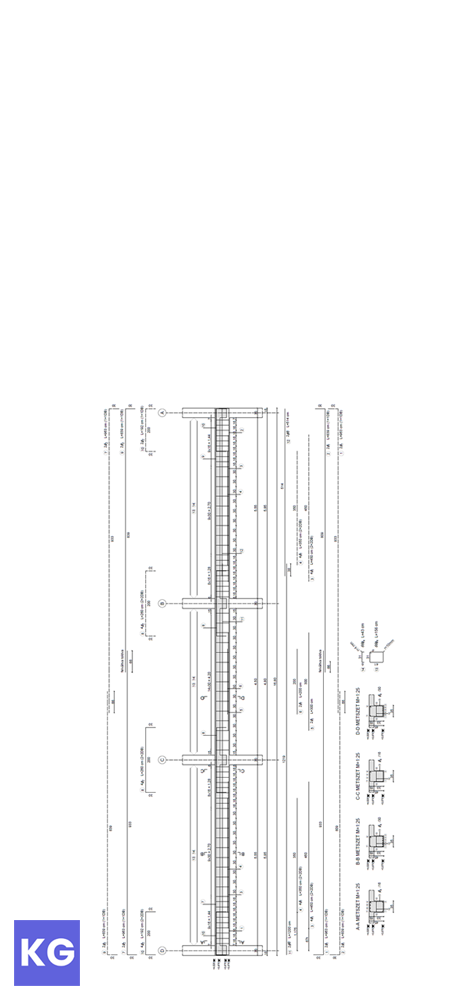Structural Solutions
Independent structural tasks executed with precision.
Featuring subtasks of larger-scale projects, e.g., analytical models, drawings, or complete calculations of specific structural elements.
Structural Solutions
Independent structural tasks executed with precision.
Featuring subtasks of larger-scale projects, e.g., analytical models, drawings, or complete calculations of specific structural elements.


























